4921 Rue Fox, Montréal (Pierrefonds-Roxboro), QC H8Z2T6 $535,000
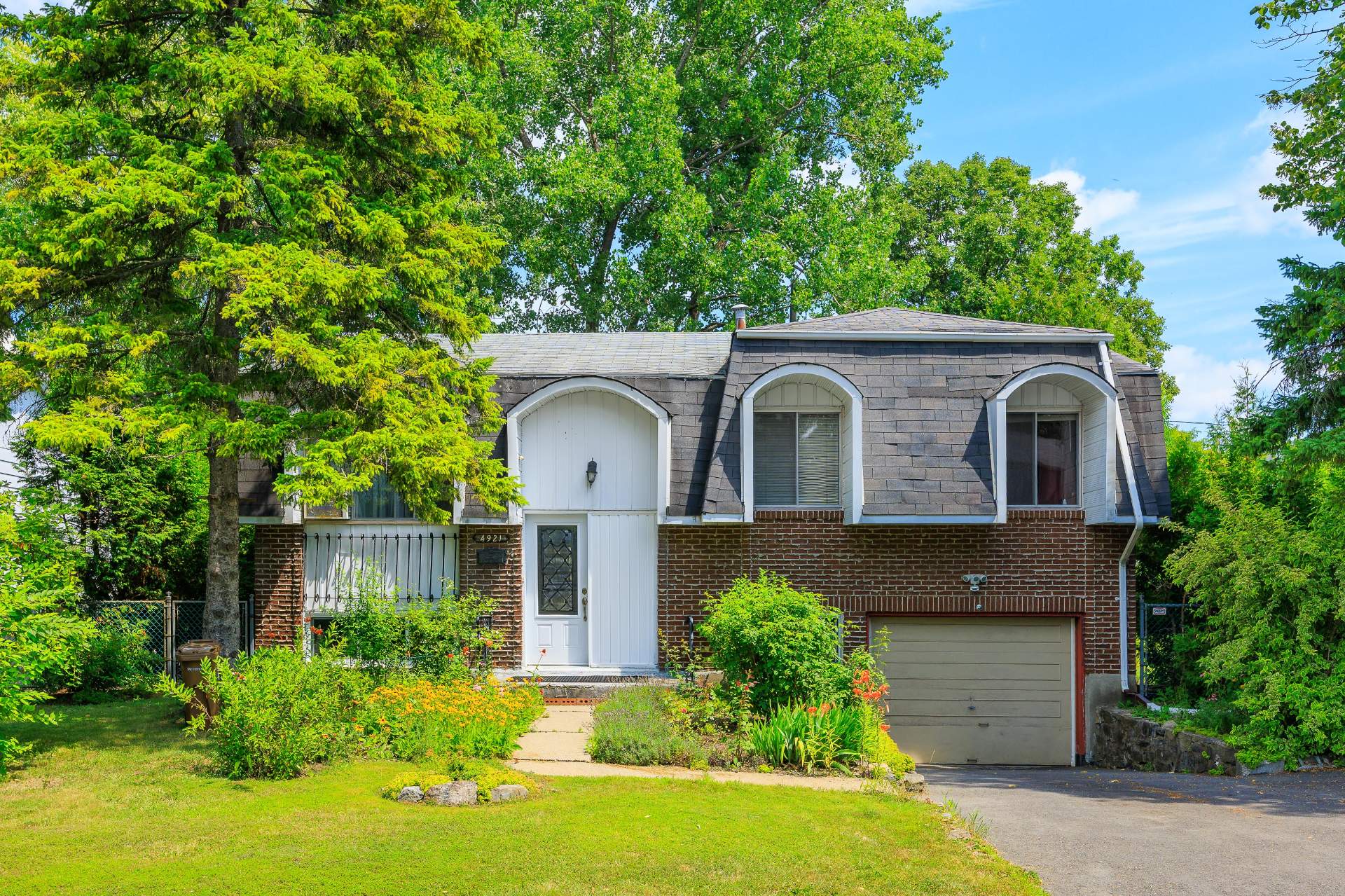
Frontage
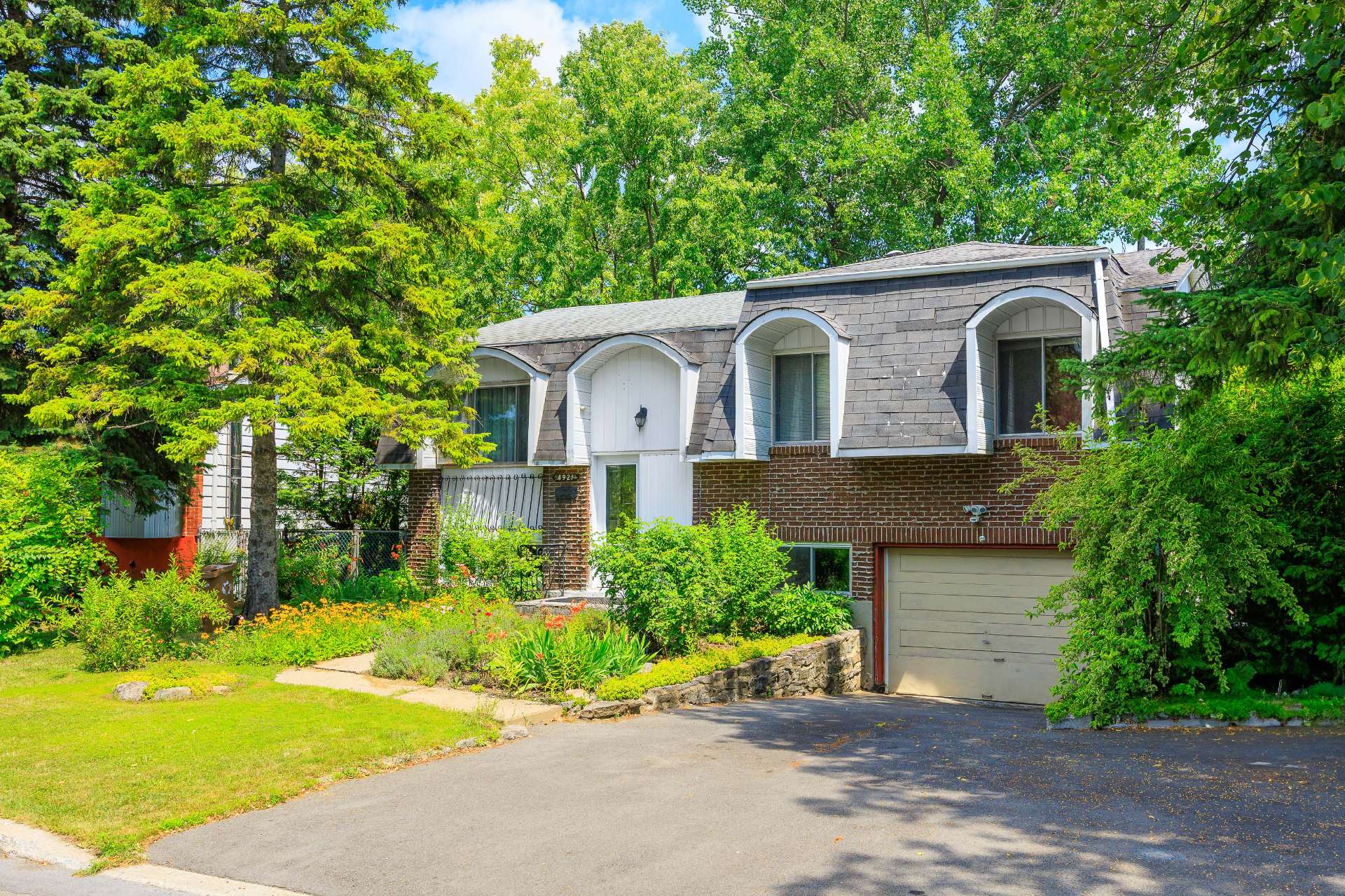
Frontage
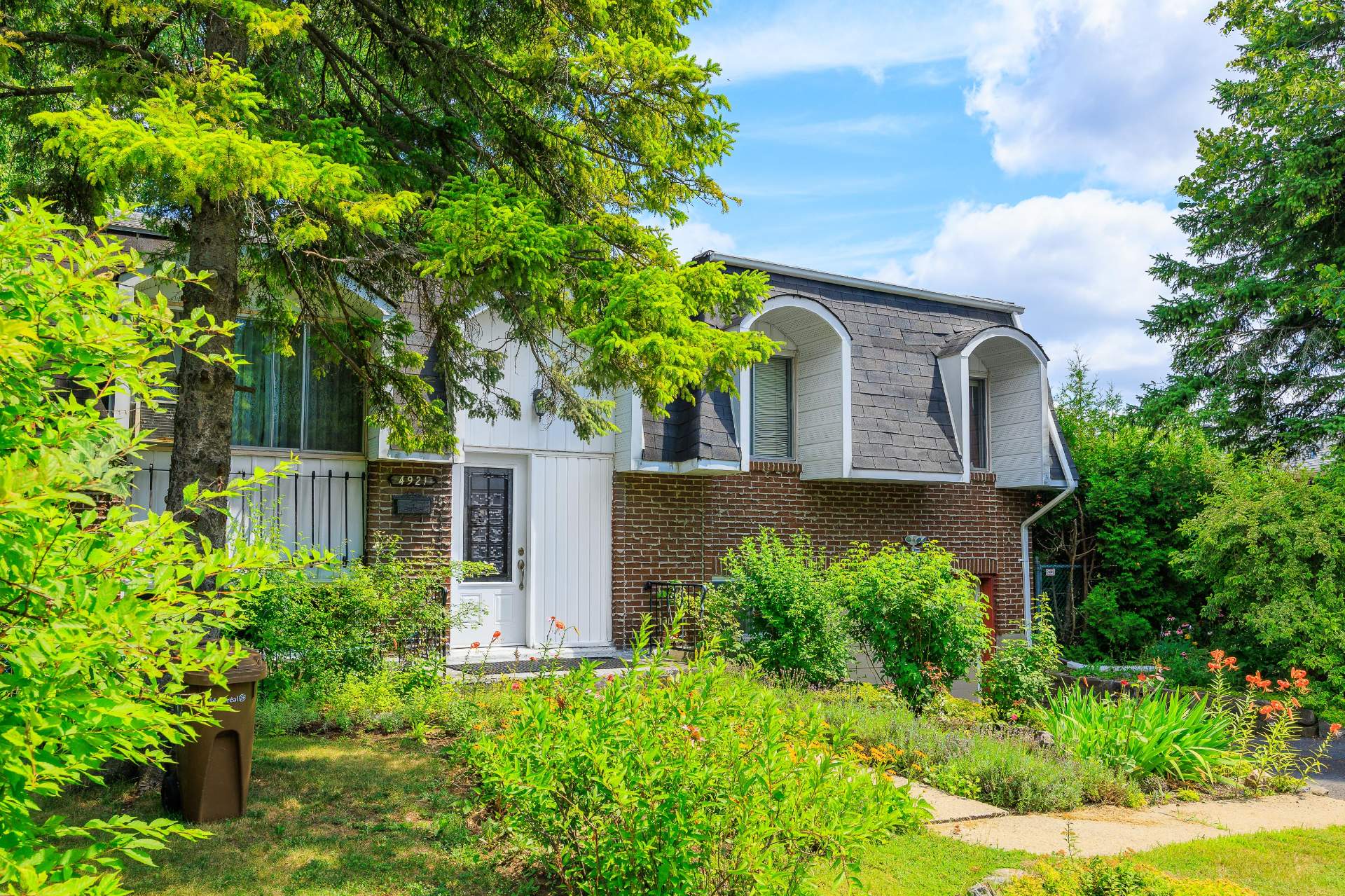
Frontage
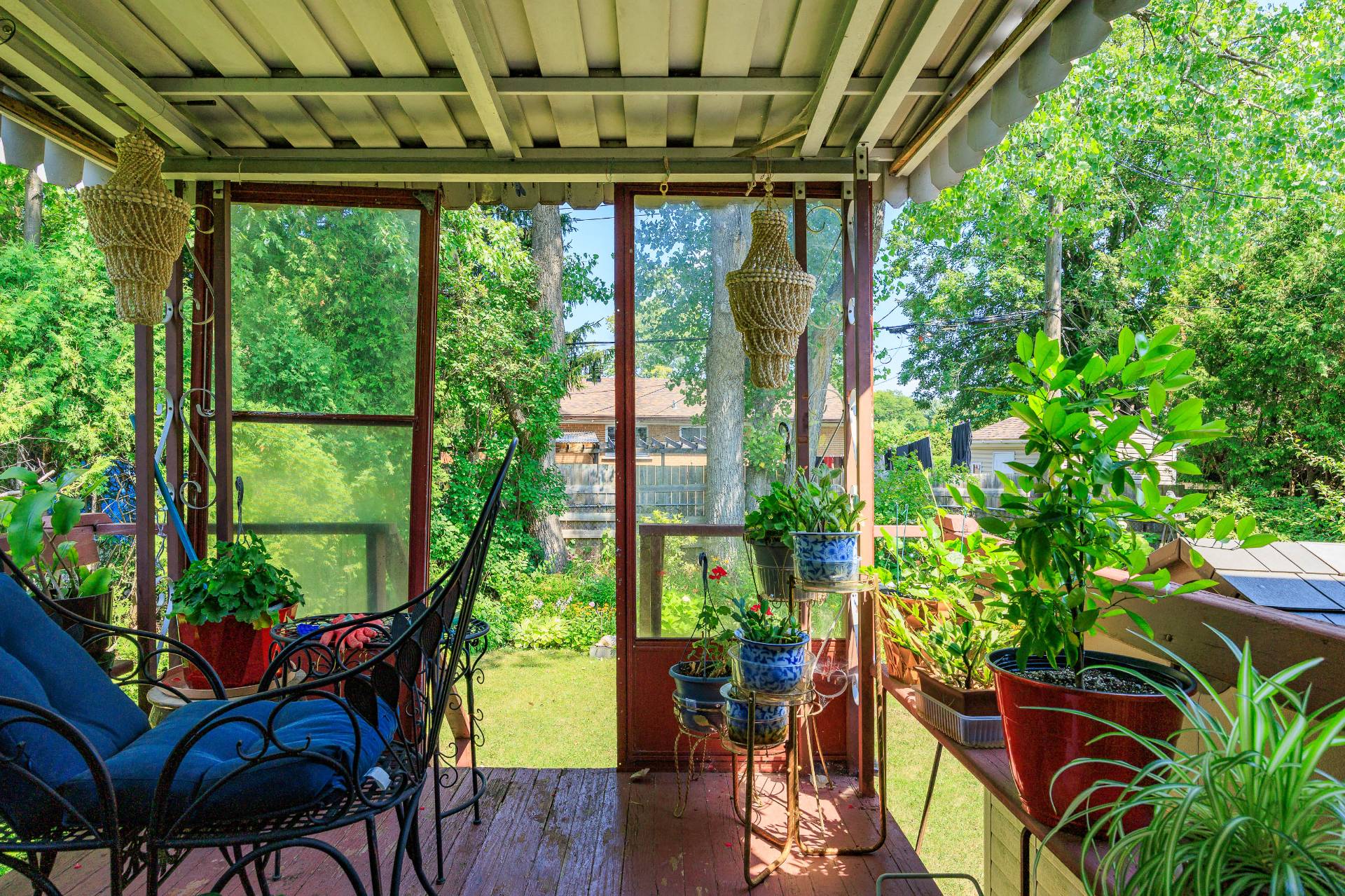
Patio
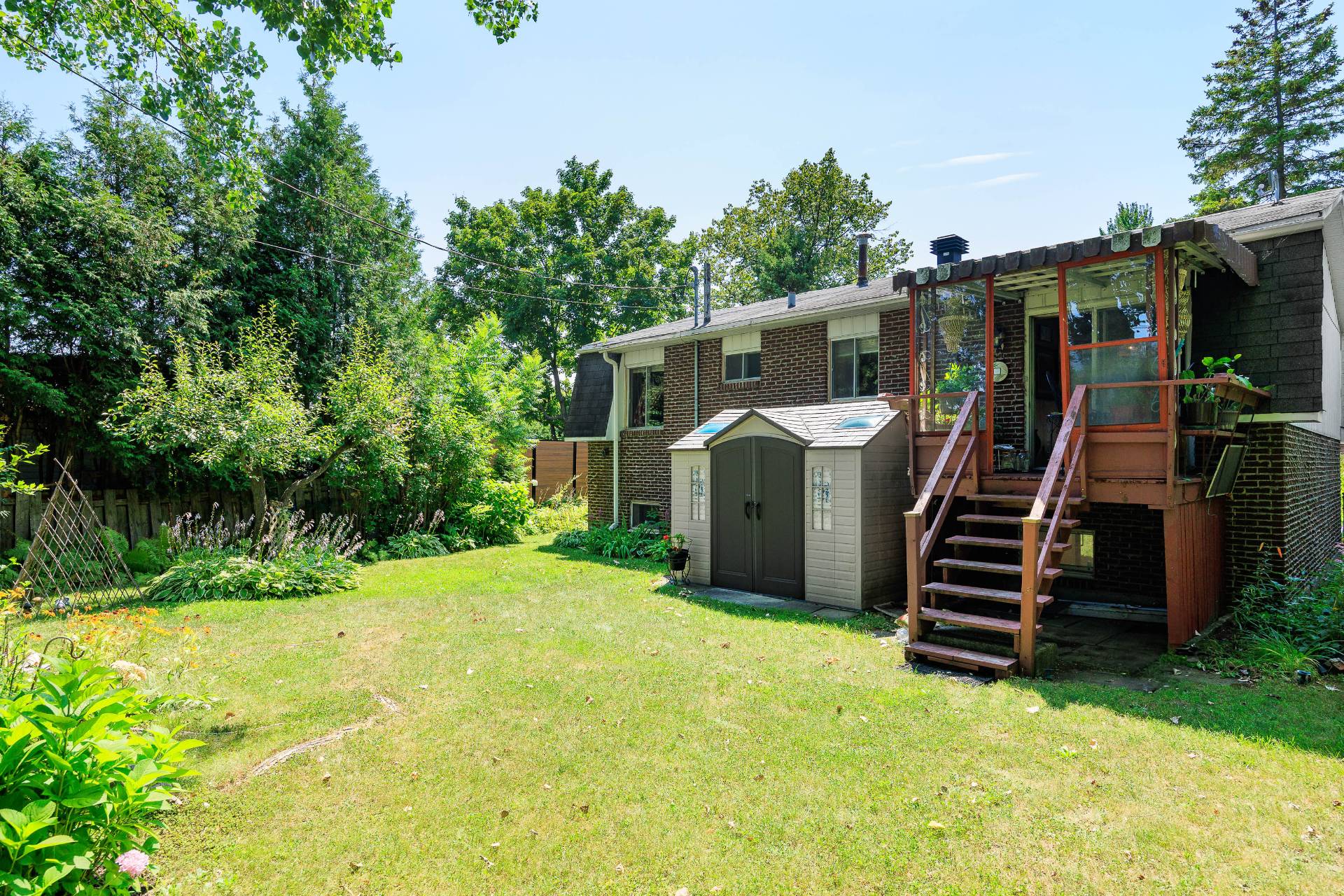
Back facade
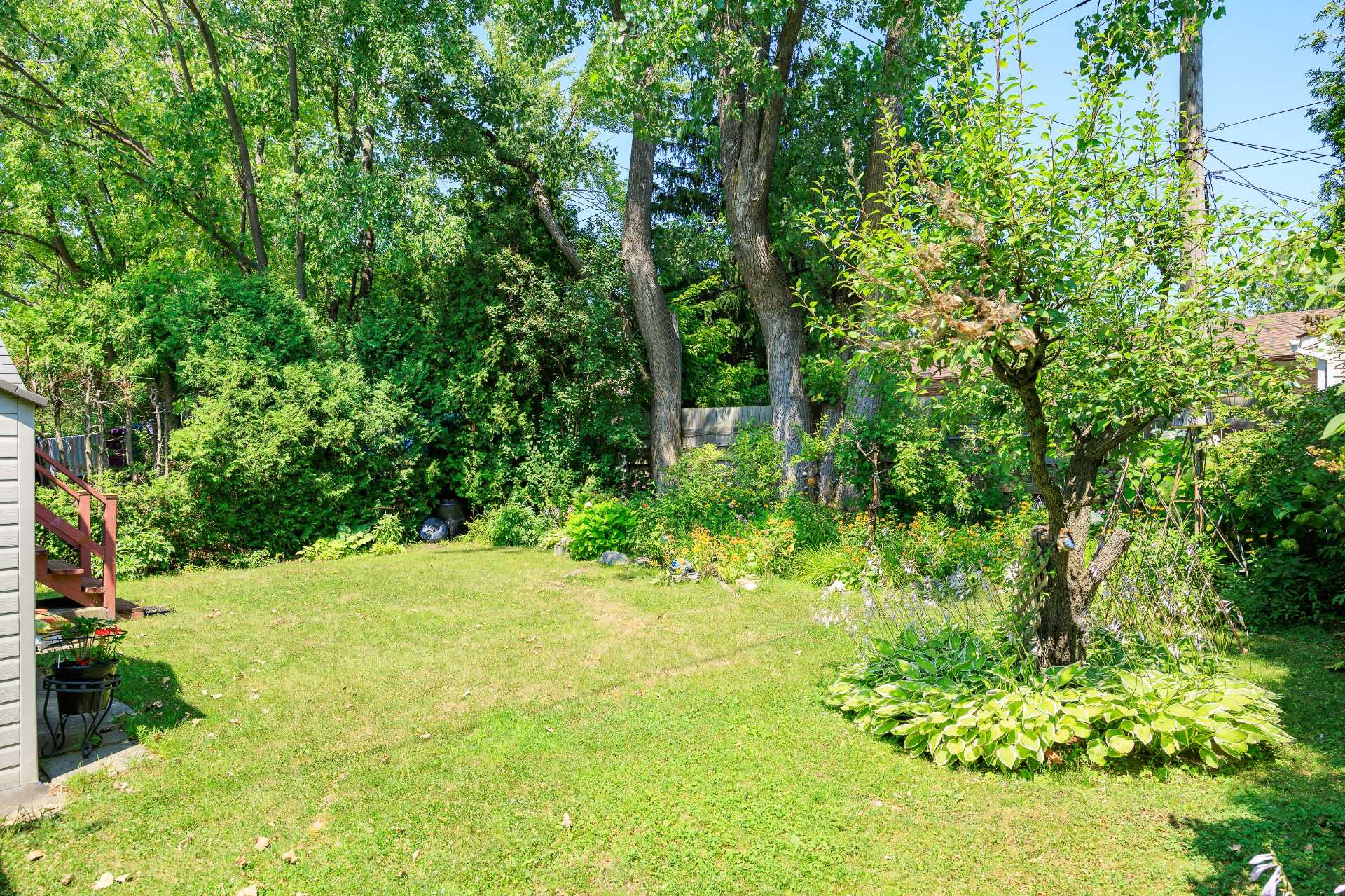
Backyard
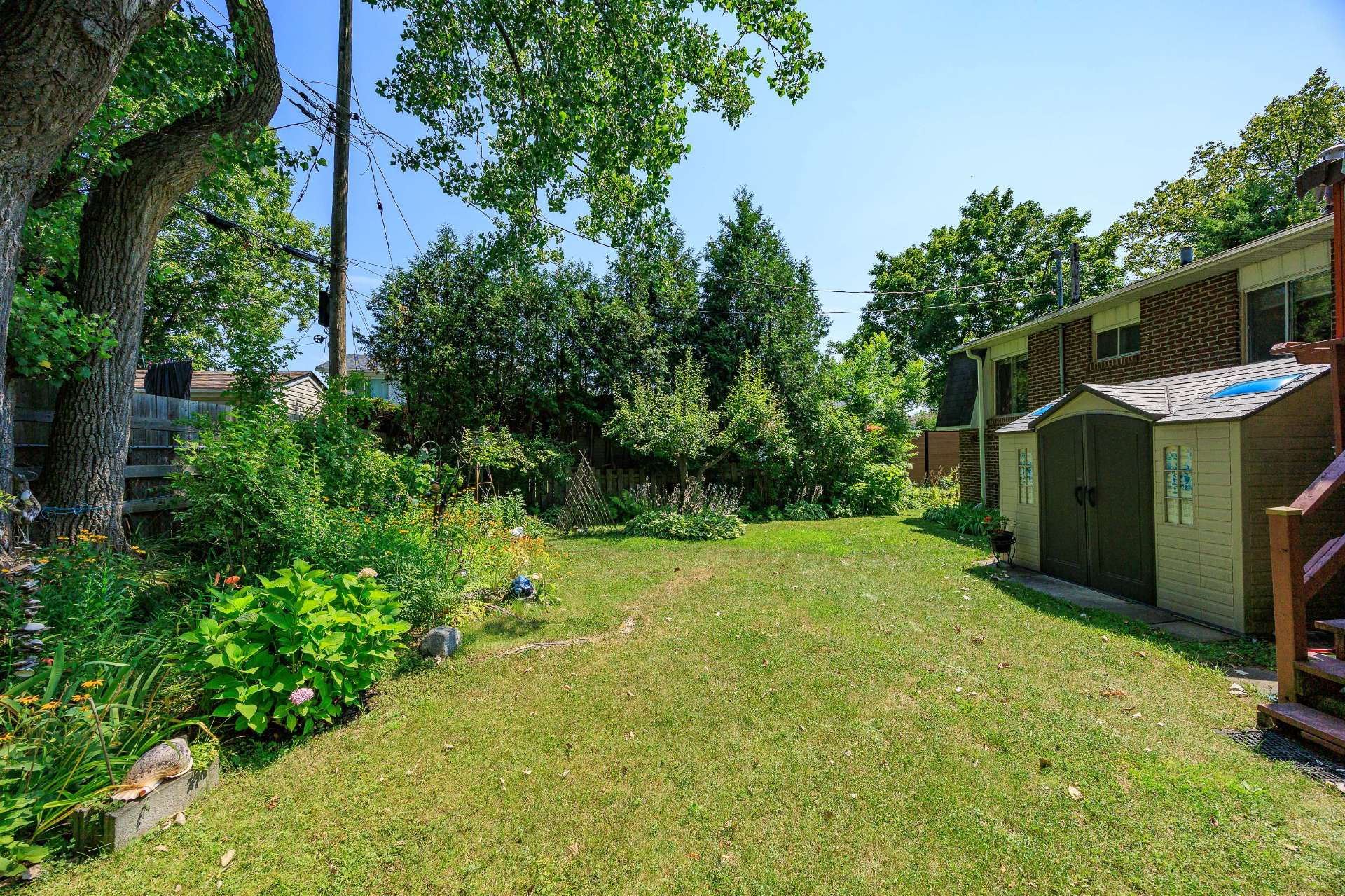
Backyard
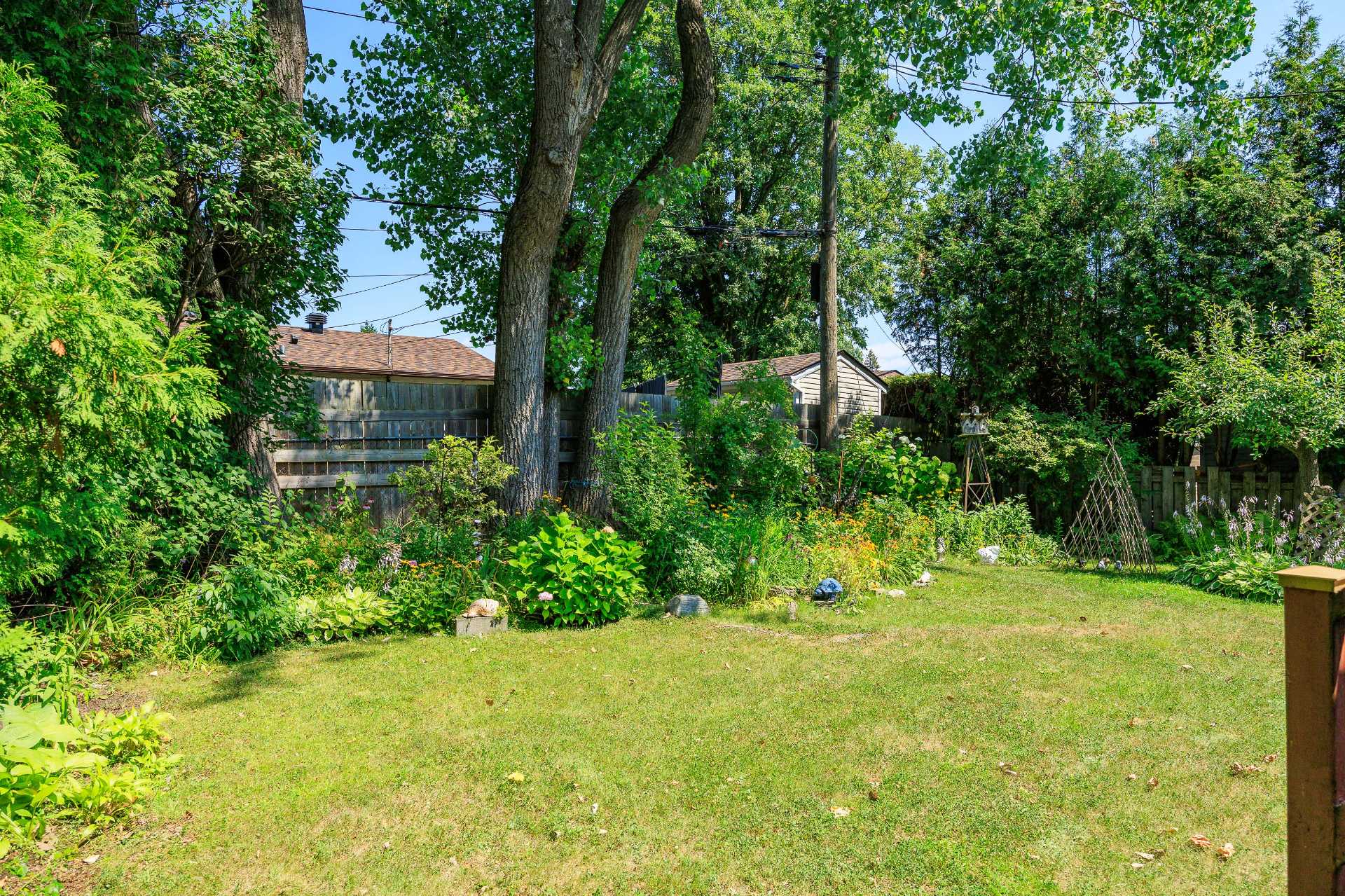
Backyard
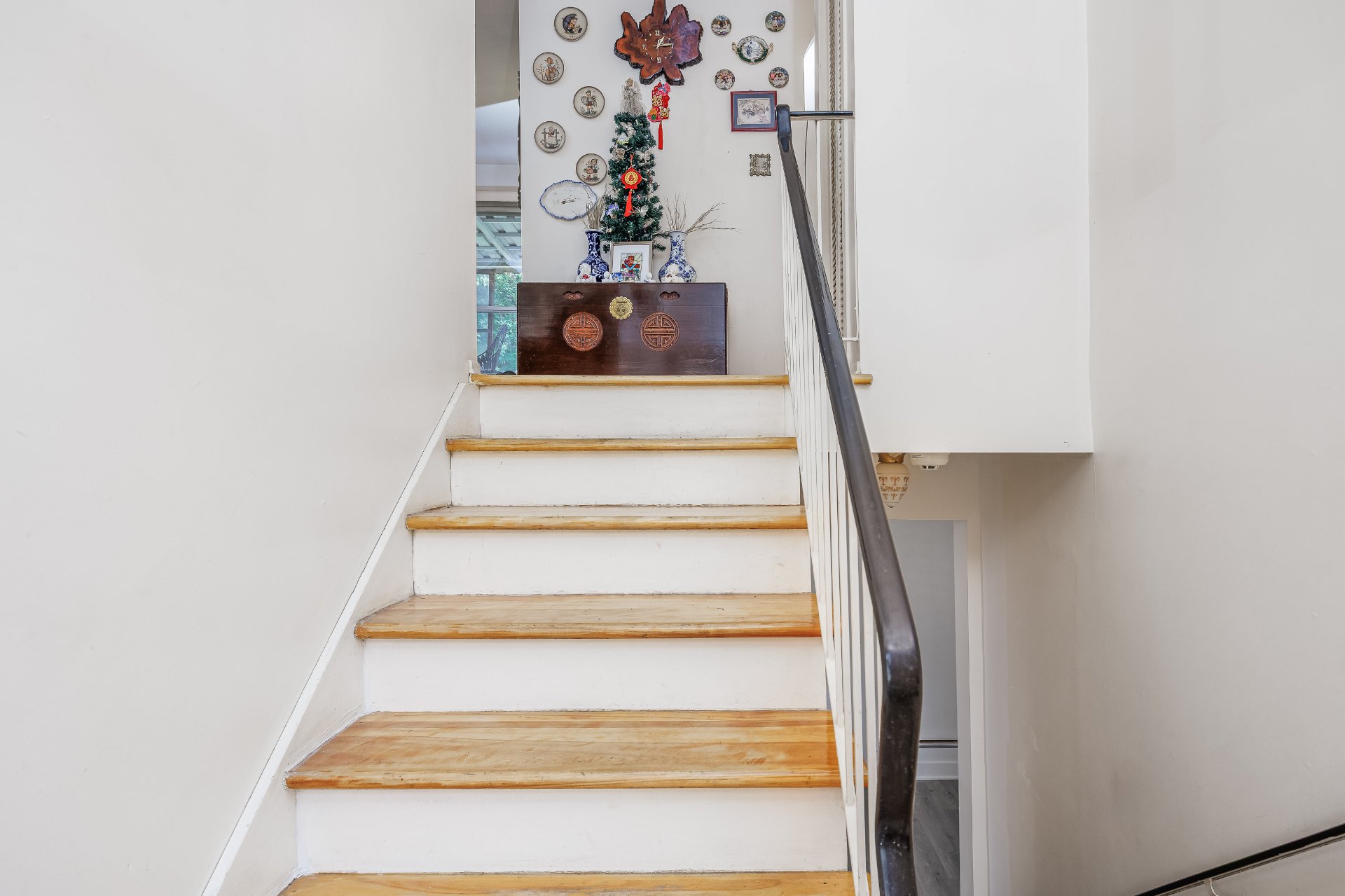
Staircase
|
|
Description
Rare to market a great Bungalow for sale by the original owner for the 1st time in 40 plus years. This 3+1 bedroom 1+1 bathroom with garage is priced to allow for next buyers to make it their own. Property boasts beautiful gardens and fully renovated basement done in July 2025 and much more... Buyers please contact your brokers now to book your visit! Not to be missed will not last long!
Rare to market a great Bungalow for sale by the original
owner for the 1st time in 40 plus years. This 3+1 bedroom
1+1 bath room with garage is priced to allow for next
buyers to make it their own. Property boasts beautiful
gardens and fully renovated basement that was taken down to
the studs and redone in July 2025 by RBQ renovation
contractor and approved by vendors insurance and much
more... Buyers please contact your brokers now to book your
visit! Not to be missed will not last long!
Recent updates and repairs :
-2021 New Front door
-January 2025 new 40 gallon Gaz water tank installation
(2300.00)
-July 2025 Basement: A-Z $40K plus value (invoice of
renovation provided by RBQ contactor)
-Aug 2024 Basement: new front triple large modern slider
window installed ($1800.00)
-Aug 2024 Furnace: inspection and maintenance by Energir
(see report and invoice)
In May 2025 a pre-sale inspection was completed by
Proinspexx building inspector Richard Baker. Please note
that many updates and major renovations to the basement
were completed thereafter as indicated in the seller's
declaration. It is understood that the buyer & his broker
must acknowledge having read the report and seller's
declaration. The documents are an integral part of the
property's current status and the vendor declares that she
has priced her home in consequence of these reports. Great
opportunity waiting for the next buyers in current
marketplace in great location with great neighbours!
owner for the 1st time in 40 plus years. This 3+1 bedroom
1+1 bath room with garage is priced to allow for next
buyers to make it their own. Property boasts beautiful
gardens and fully renovated basement that was taken down to
the studs and redone in July 2025 by RBQ renovation
contractor and approved by vendors insurance and much
more... Buyers please contact your brokers now to book your
visit! Not to be missed will not last long!
Recent updates and repairs :
-2021 New Front door
-January 2025 new 40 gallon Gaz water tank installation
(2300.00)
-July 2025 Basement: A-Z $40K plus value (invoice of
renovation provided by RBQ contactor)
-Aug 2024 Basement: new front triple large modern slider
window installed ($1800.00)
-Aug 2024 Furnace: inspection and maintenance by Energir
(see report and invoice)
In May 2025 a pre-sale inspection was completed by
Proinspexx building inspector Richard Baker. Please note
that many updates and major renovations to the basement
were completed thereafter as indicated in the seller's
declaration. It is understood that the buyer & his broker
must acknowledge having read the report and seller's
declaration. The documents are an integral part of the
property's current status and the vendor declares that she
has priced her home in consequence of these reports. Great
opportunity waiting for the next buyers in current
marketplace in great location with great neighbours!
Inclusions: Fridge, stove, dishwasher, washer & dryer, all window dressings and all lighting of permanent nature.
Exclusions : All personal belongings.
| BUILDING | |
|---|---|
| Type | Bungalow |
| Style | Detached |
| Dimensions | 1x1 P |
| Lot Size | 5286 PC |
| EXPENSES | |
|---|---|
| Energy cost | $ 3075 / year |
| Municipal Taxes (2025) | $ 3172 / year |
| School taxes (2025) | $ 380 / year |
|
ROOM DETAILS |
|||
|---|---|---|---|
| Room | Dimensions | Level | Flooring |
| Kitchen | 10.5 x 9.7 P | Ground Floor | Ceramic tiles |
| Dining room | 10.3 x 12.8 P | Ground Floor | Parquetry |
| Living room | 10.9 x 12.7 P | Ground Floor | Parquetry |
| Bathroom | 4.6 x 9.7 P | Ground Floor | Ceramic tiles |
| Primary bedroom | 10.7 x 12.9 P | Ground Floor | Parquetry |
| Bedroom | 10.7 x 12.9 P | Ground Floor | Parquetry |
| Bedroom | 8.0 x 8.6 P | Ground Floor | Parquetry |
| Washroom | 6.1 x 5.9 P | Basement | Linoleum |
| Laundry room | 5.4 x 12.1 P | Basement | Flexible floor coverings |
| Family room | 19.4 x 25.2 P | Basement | Flexible floor coverings |
| Storage | 6.2 x 6.4 P | Basement | Concrete |
| Home office | 7.5 x 11.11 P | Basement | Flexible floor coverings |
|
CHARACTERISTICS |
|
|---|---|
| Basement | 6 feet and over, Finished basement |
| Heating system | Air circulation, Electric baseboard units |
| Windows | Aluminum |
| Driveway | Asphalt |
| Roofing | Asphalt shingles |
| Garage | Attached, Single width |
| Proximity | Cegep, Cross-country skiing, Daycare centre, Elementary school, High school, Highway, Hospital, Park - green area, Public transport, Réseau Express Métropolitain (REM) |
| Heating energy | Electricity, Natural gas |
| Landscaping | Fenced, Land / Yard lined with hedges, Landscape |
| Parking | Garage, Outdoor |
| Sewage system | Municipal sewer |
| Water supply | Municipality |
| Foundation | Poured concrete |
| Zoning | Residential |
| Window type | Sliding |