2380 Boul. Ste Rose, Laval (Sainte-Rose), QC H7R1S9 $849,900
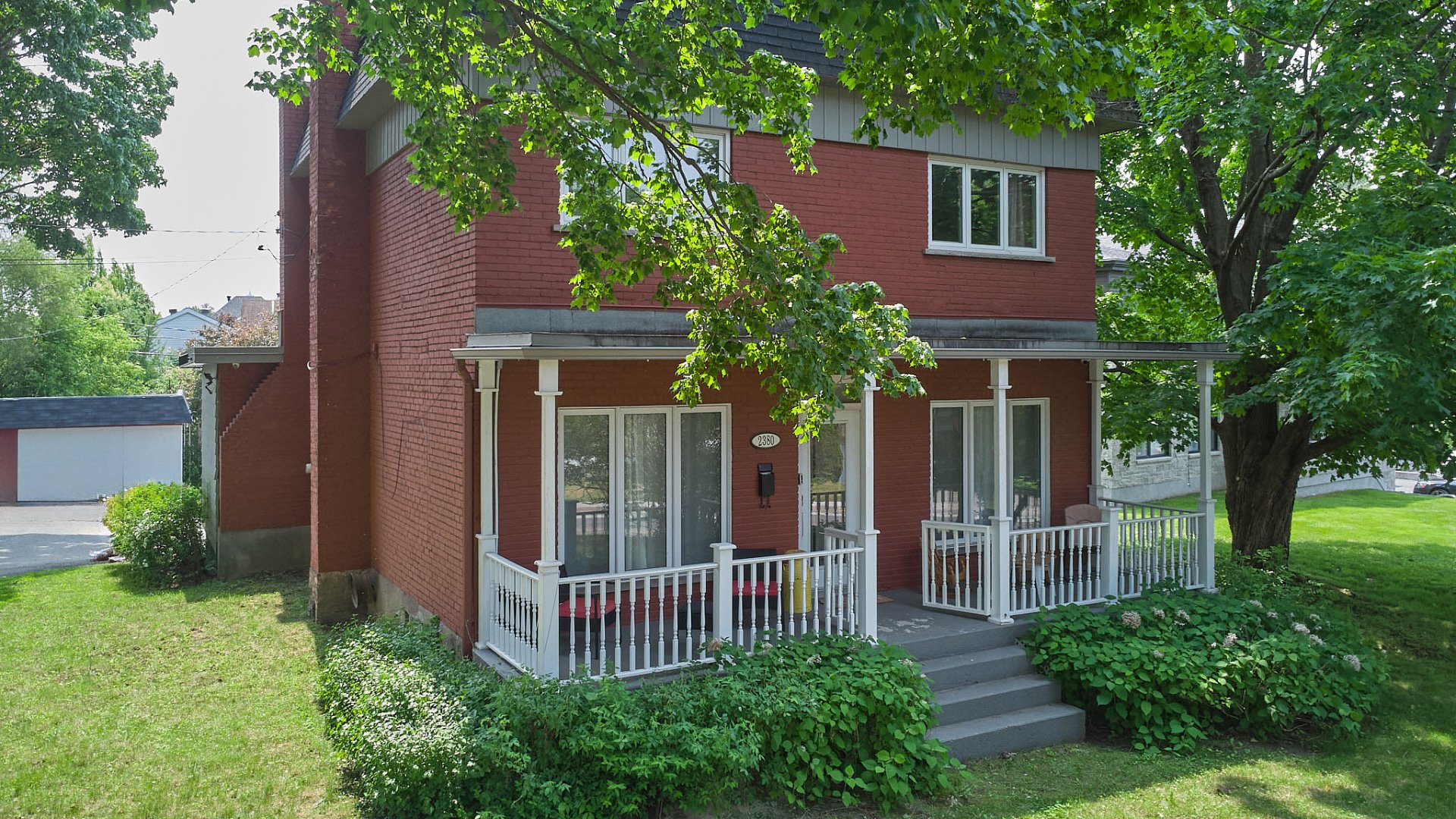
Overall View

Overall View
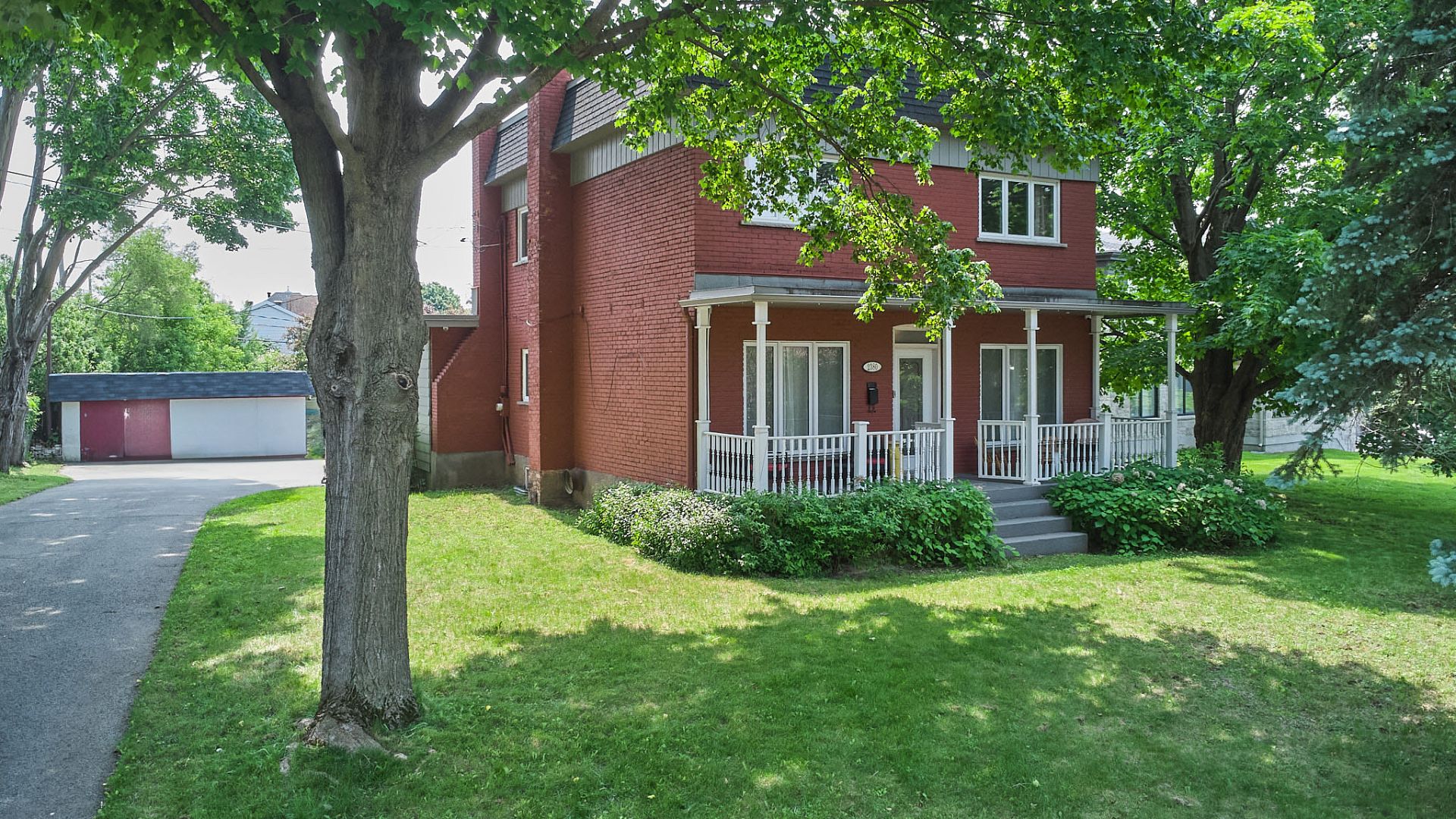
Interior
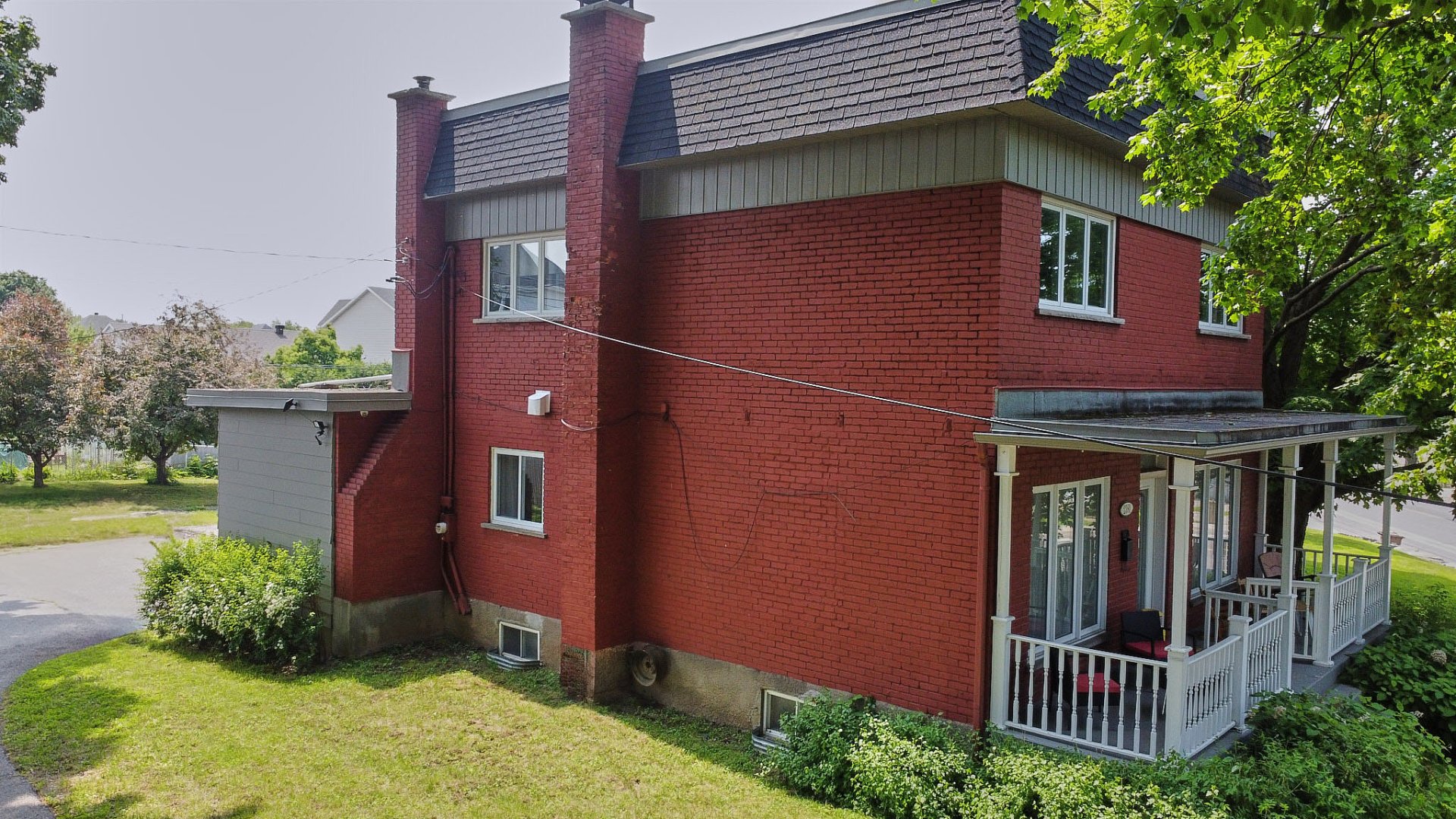
Overall View
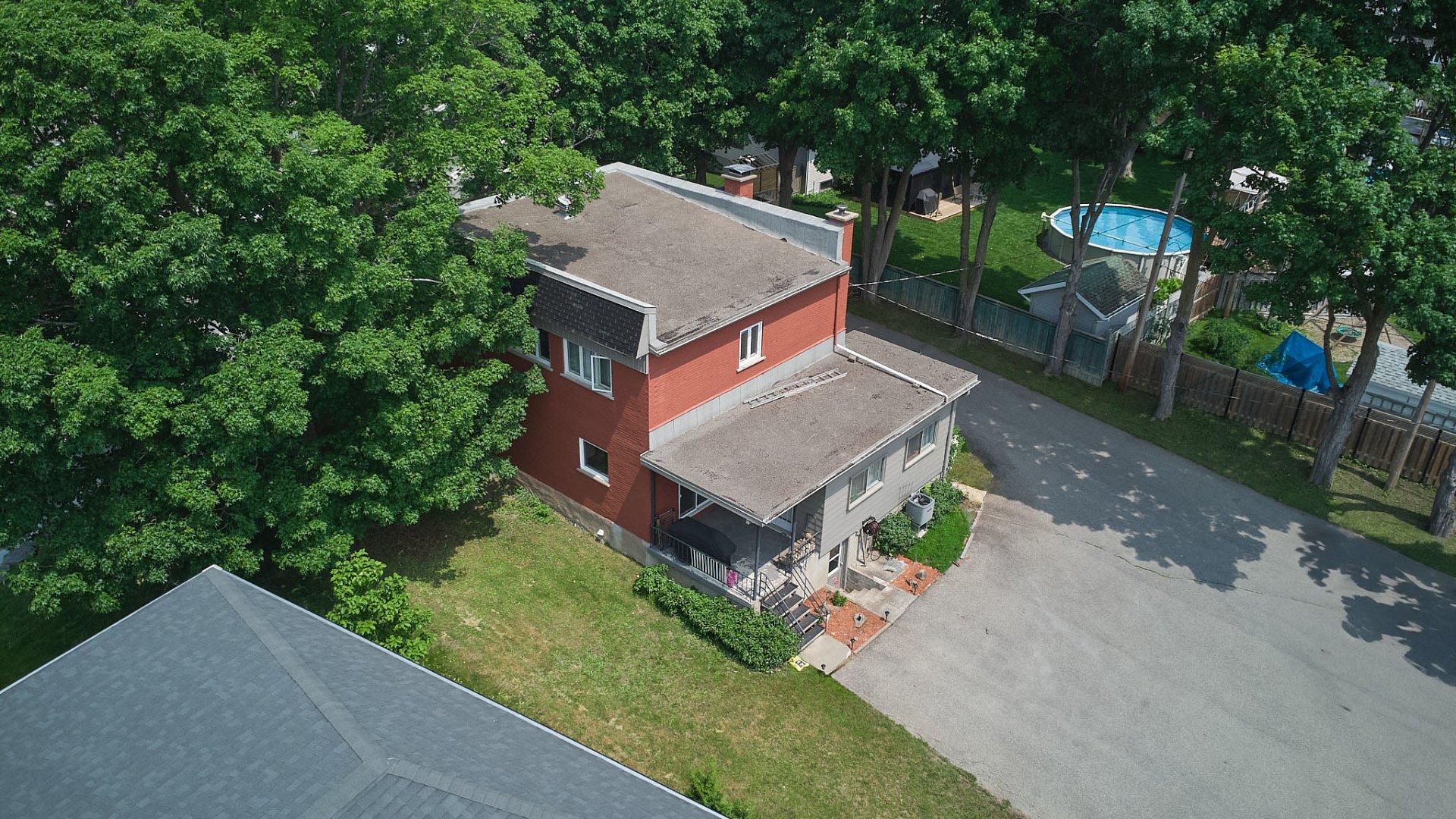
Overall View
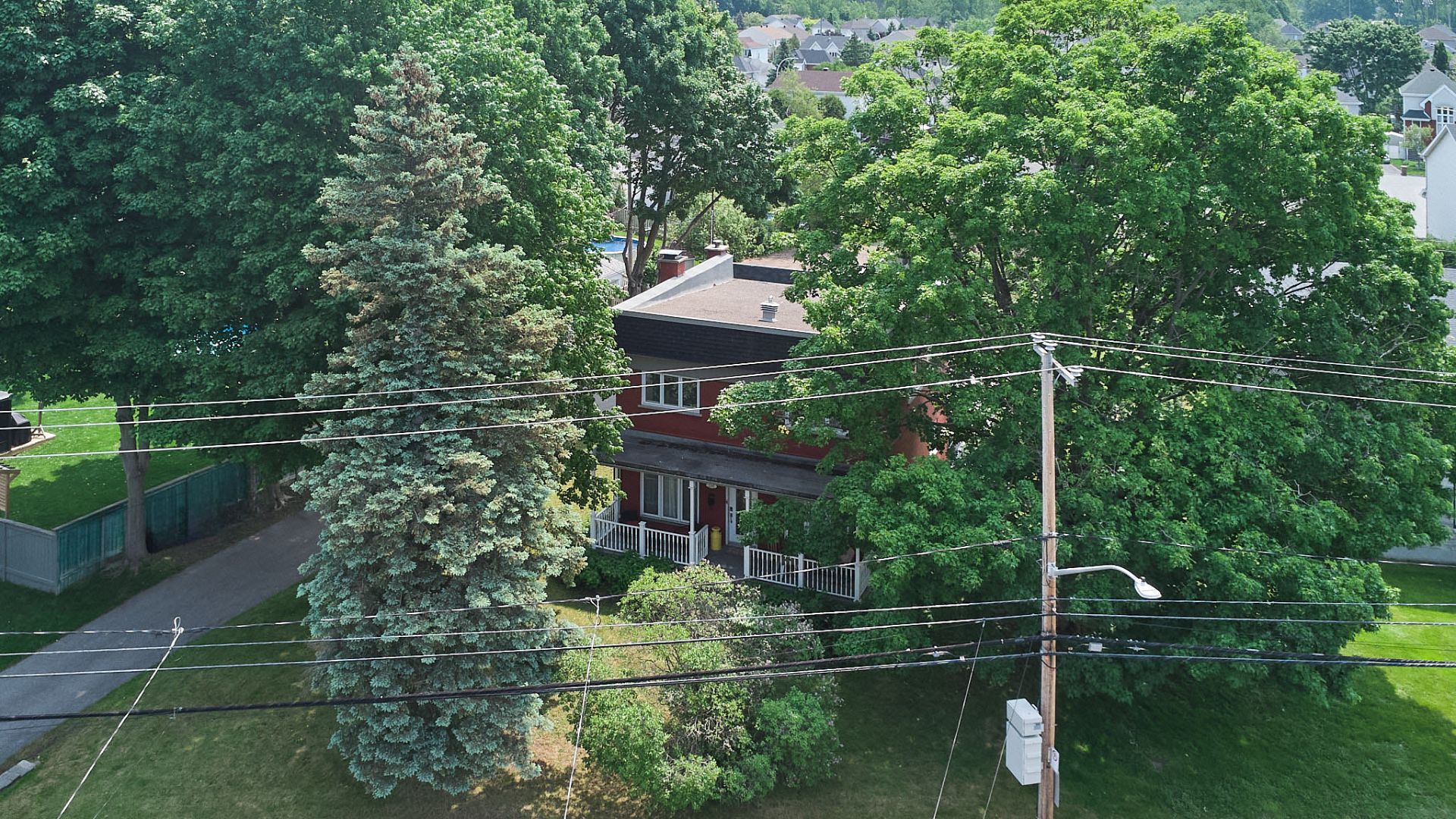
Overall View
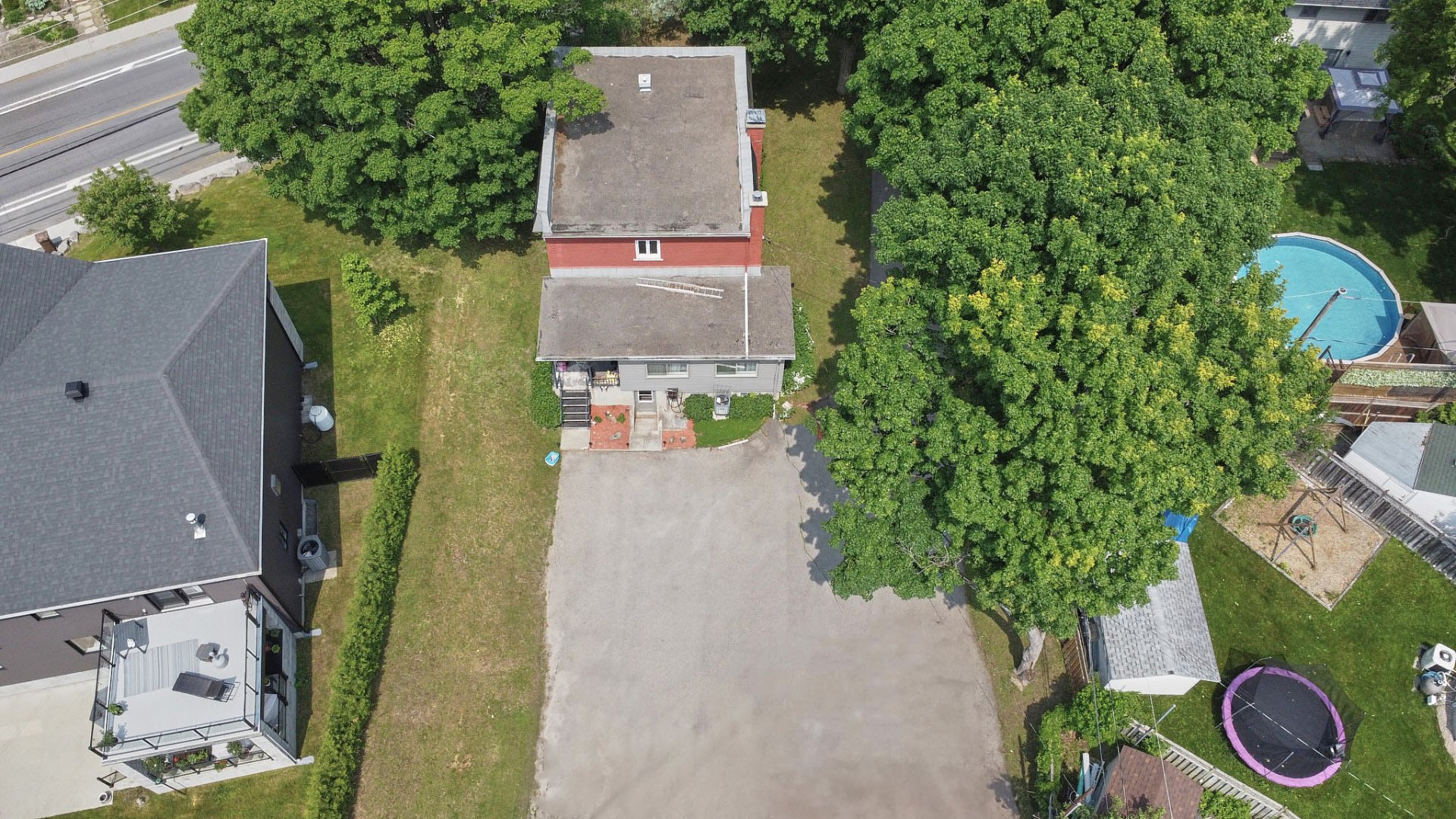
Dining room

Dining room

Dining room
|
|
Description
Charming property renovated while retaining its old-world charm with rare and sought-after features. The house is set back from the street, which is very rare! A large asphalt driveway leads to a large lot. A space to create the type of outdoor space that suits you. The detached garage measures over 770 sq. ft. Ideal for DIY enthusiasts, artists, or even for your own office! A must see property!
Charming property renovated while retaining its old-world
charm with rare and sought-after features.
The house is set back from the street, which is very rare!
A large asphalt driveway leads to a large 16,381 sq. ft.
lot. A space to create the type of outdoor space that suits
you.
The detached garage measures over 770 sq. ft. Ideal for DIY
enthusiasts, artists, or even for your own office!
The entrance opens onto the living room, which is separated
from the dining room by its magnificent original built-in
wooden doors.
The open-concept dining room and kitchen are bathed in
natural light. The kitchen has been completely redesigned
and renovated to reflect today's trends. A French door
opens onto the back patio, ideal for BBQs.
The family room, on the same level, provides additional
space for the family. It also features natural light, a
wood-burning fireplace, and double French doors leading to
the back balcony.
A bathroom with a renovated laundry room is located on the
ground floor.
Upstairs, there are four bedrooms, an office space, and a
bathroom.
The basement features stone walls and a concrete floor,
ready for you to customize to your needs.
Renovations: done by current owner and previous owner.
Interior:
Heating and air conditioning unit
200 AMP electrical panel
Windows and patio doors
Kitchen, quartz countertops, ceramic backsplash
2 bathrooms
Rustic cherry hardwood flooring
Cherry hardwood staircase
Built-in lights and light fixtures
Electrical system 80% redone - Plumbing 80% redone
Exterior:
Brick and siding painted
The fireplace and chimney are sold without warranty as to
their compliance with applicable regulations and insurance
company requirements.
charm with rare and sought-after features.
The house is set back from the street, which is very rare!
A large asphalt driveway leads to a large 16,381 sq. ft.
lot. A space to create the type of outdoor space that suits
you.
The detached garage measures over 770 sq. ft. Ideal for DIY
enthusiasts, artists, or even for your own office!
The entrance opens onto the living room, which is separated
from the dining room by its magnificent original built-in
wooden doors.
The open-concept dining room and kitchen are bathed in
natural light. The kitchen has been completely redesigned
and renovated to reflect today's trends. A French door
opens onto the back patio, ideal for BBQs.
The family room, on the same level, provides additional
space for the family. It also features natural light, a
wood-burning fireplace, and double French doors leading to
the back balcony.
A bathroom with a renovated laundry room is located on the
ground floor.
Upstairs, there are four bedrooms, an office space, and a
bathroom.
The basement features stone walls and a concrete floor,
ready for you to customize to your needs.
Renovations: done by current owner and previous owner.
Interior:
Heating and air conditioning unit
200 AMP electrical panel
Windows and patio doors
Kitchen, quartz countertops, ceramic backsplash
2 bathrooms
Rustic cherry hardwood flooring
Cherry hardwood staircase
Built-in lights and light fixtures
Electrical system 80% redone - Plumbing 80% redone
Exterior:
Brick and siding painted
The fireplace and chimney are sold without warranty as to
their compliance with applicable regulations and insurance
company requirements.
Inclusions: All appliances, all permanent lights, all blinds and curtains, smart home system, shelves in the basement.
Exclusions : All furniture and personal belongings.
| BUILDING | |
|---|---|
| Type | Two or more storey |
| Style | Detached |
| Dimensions | 1x1 P |
| Lot Size | 16123 PC |
| EXPENSES | |
|---|---|
| Municipal Taxes (2025) | $ 3807 / year |
| School taxes (2025) | $ 422 / year |
|
ROOM DETAILS |
|||
|---|---|---|---|
| Room | Dimensions | Level | Flooring |
| Kitchen | 10.3 x 14.6 P | Ground Floor | Ceramic tiles |
| Living room | 13.4 x 14.8 P | Ground Floor | Wood |
| Dining room | 10.0 x 14.6 P | Ground Floor | Wood |
| Family room | 21.4 x 15.8 P | Ground Floor | Wood |
| Bathroom | 7.6 x 11.4 P | Ground Floor | Ceramic tiles |
| Primary bedroom | 10.2 x 11.5 P | 2nd Floor | Wood |
| Bedroom | 10.2 x 10.2 P | 2nd Floor | Wood |
| Bedroom | 10.2 x 11.1 P | 2nd Floor | Wood |
| Bedroom | 7.9 x 11.4 P | 2nd Floor | Wood |
| Bathroom | 9.1 x 5.9 P | 2nd Floor | Ceramic tiles |
| Home office | 10.2 x 6.0 P | 2nd Floor | Wood |
| Workshop | 22.6 x 26.8 P | Basement | Concrete |
|
CHARACTERISTICS |
|
|---|---|
| Basement | 6 feet and over, Unfinished |
| Heating system | Air circulation, Electric baseboard units |
| Driveway | Asphalt |
| Roofing | Asphalt shingles, Other |
| Siding | Brick, Vinyl |
| Equipment available | Central air conditioning, Central vacuum cleaner system installation |
| Window type | Crank handle, French window, Sliding |
| Garage | Detached, Double width or more |
| Heating energy | Electricity |
| Parking | Garage, Outdoor |
| Sewage system | Municipal sewer |
| Water supply | Municipality |
| Foundation | Poured concrete, Stone |
| Windows | PVC |
| Zoning | Residential |
| Hearth stove | Wood fireplace |